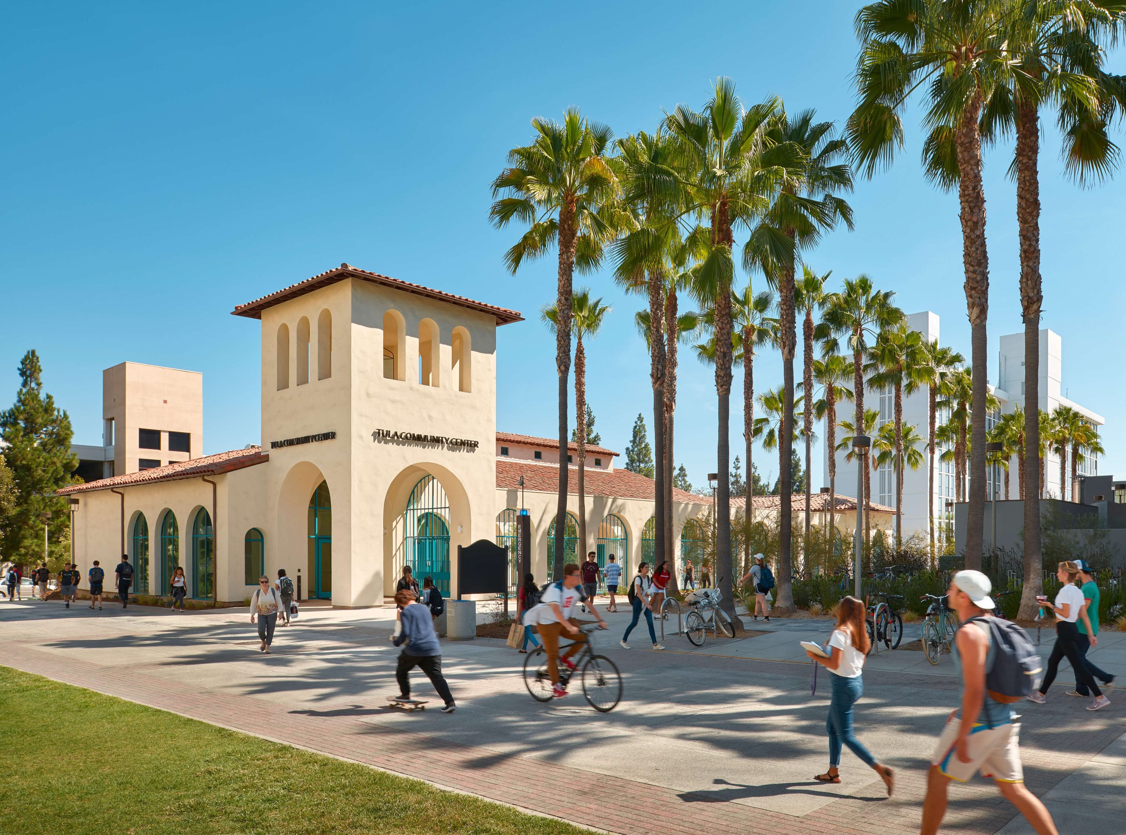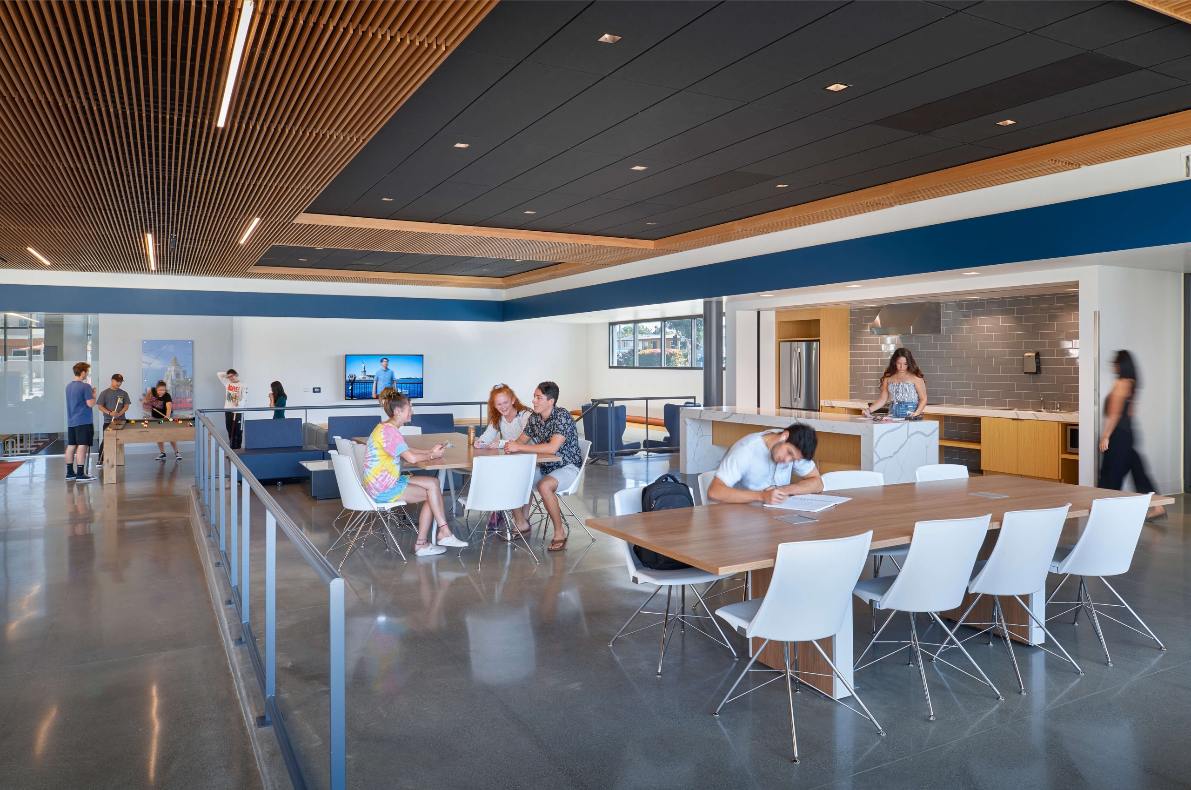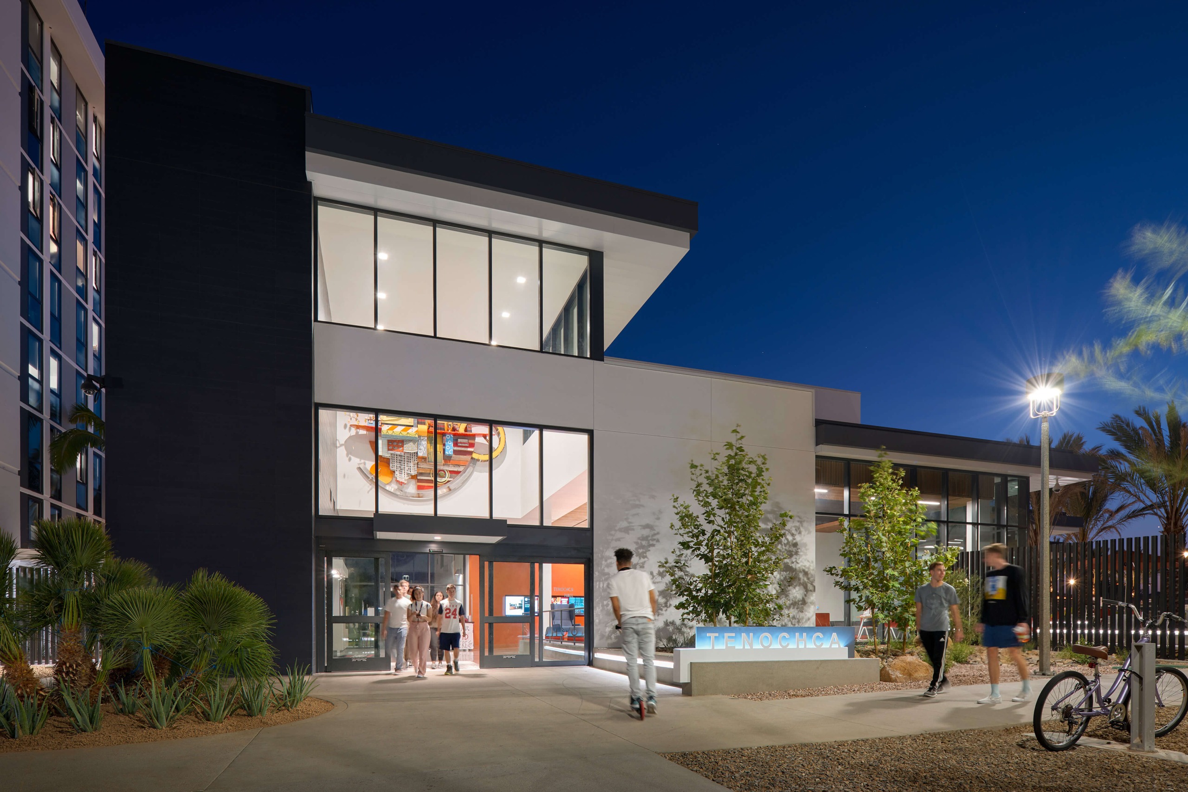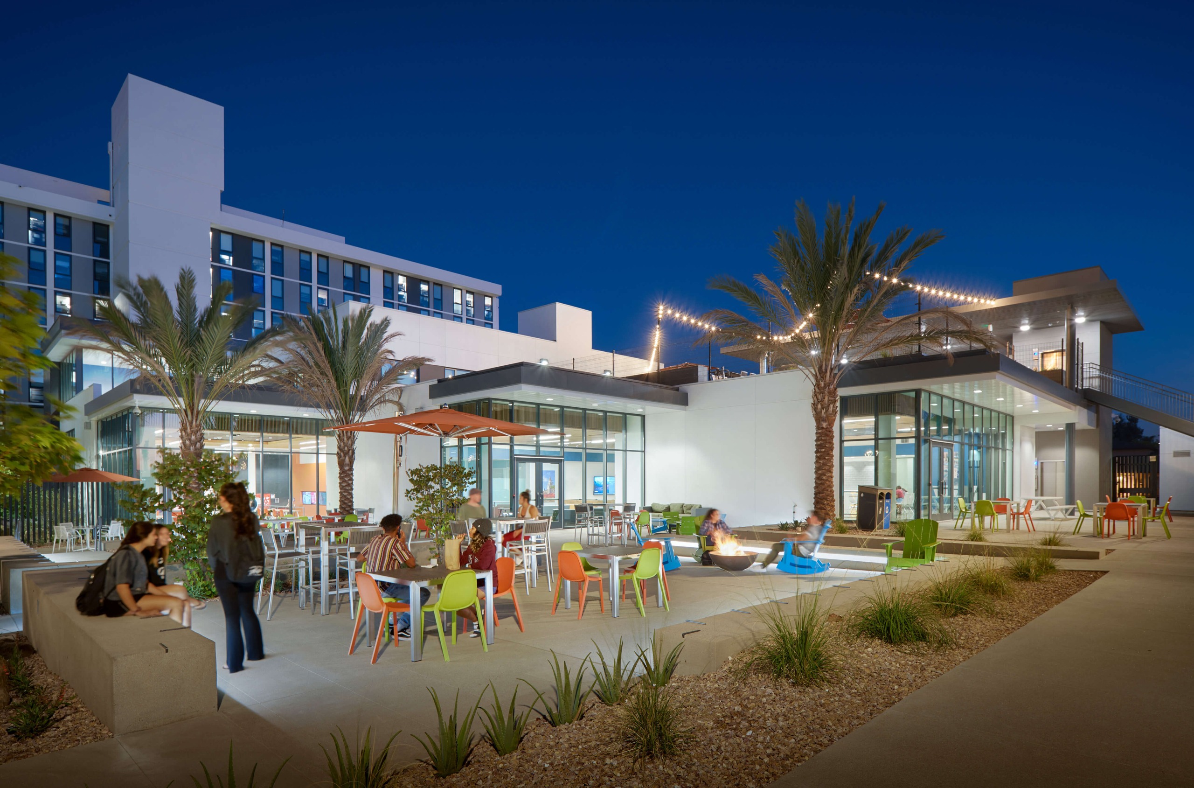SDSU Tula Conference Center & Tenochca Hall
The Tenochca low-rise is a 2-story building that includes a first floor entry to Tenochca Hall, a second floor with apartments for residential education staff, and a second floor roof deck. The 9,000 SF first floor space includes laundry facilities for Tenochca Hall, a Star Center, game room, and a community kitchen. The Tenochca low-rise provides access to the revitalized pool area. The 6,400 SF second floor includes a 3,000 SF roof deck with a live plant roof along the perimeter of the deck and lounging options. The 9,000 SF Tula Community Center is a single-story building with a large 4,035 SF conference area that can be divided into three separate/equal conference areas. The Tula Community Center includes a 2,500 SF exterior courtyard and a service kitchen. The Tula Community Center is intended to be used by a variety of campus departments throughout the school year and summer months.
Mechanical systems include high efficiency DDC controlled and monitored VRF heat recovery systems. The buildings are served by fan coil units located above the ceiling; they are DX, constant volume units (EC motors) with ducted supply and return. The heat pump units are located outside on grade in a mechanical yard. The indoor fan coil units have individual directly ducted filtered outside air.
Plumbing systems include complete domestic hot and cold water systems, complete sanitary waste and vent systems, complete storm drain systems, and energy efficient domestic water heaters.
Sustainable Features include a minimum 18 SEER VRF heat recovery air conditioning system, ultra low-flush & flush plumbing fixtures, interlocking door sensors to shut down HVAC systems with zones that open to the outside, high indoor air quality with MERV 11 filtration meeting LEEDv4 standards, and building metering for energy use trending.





