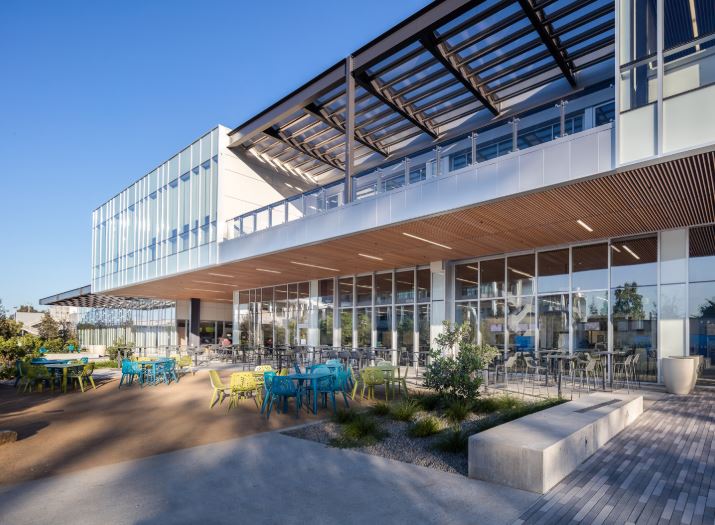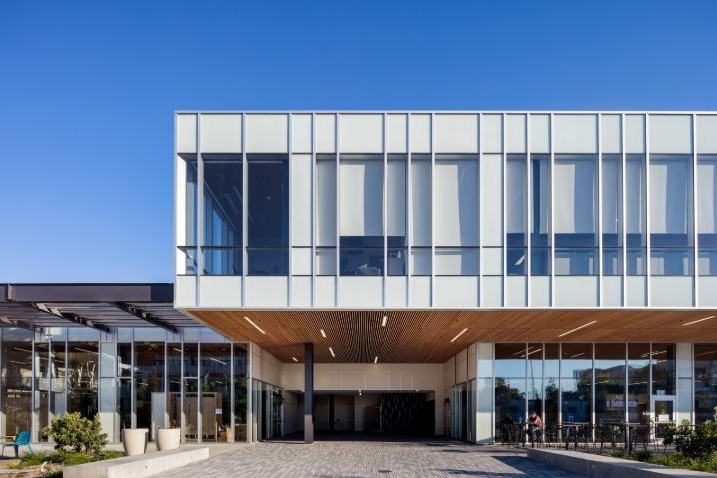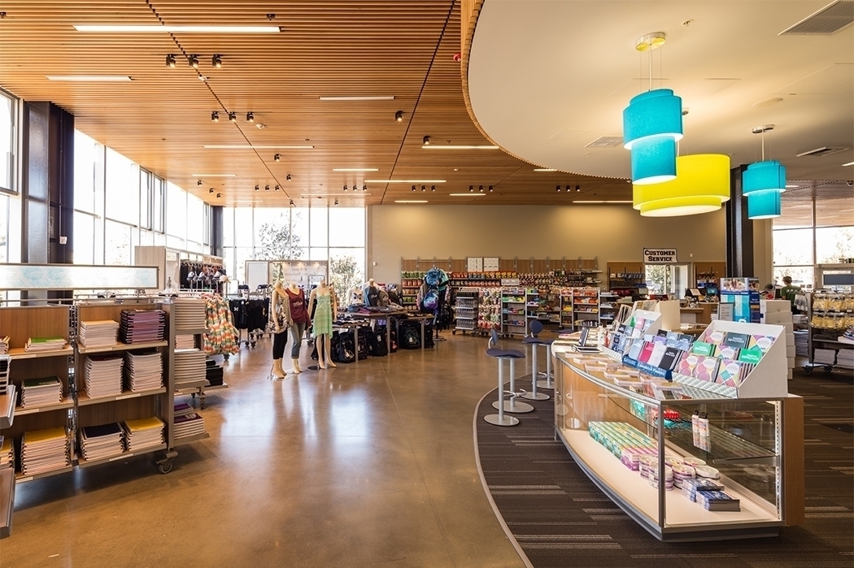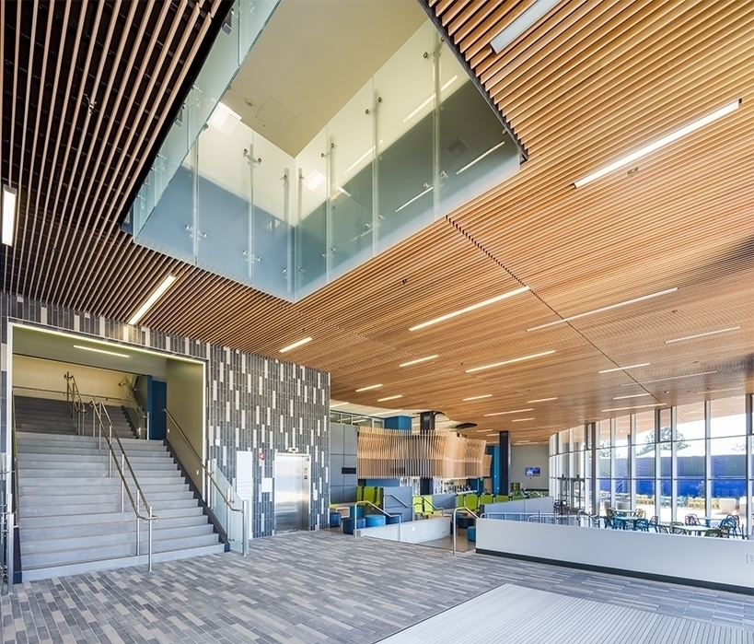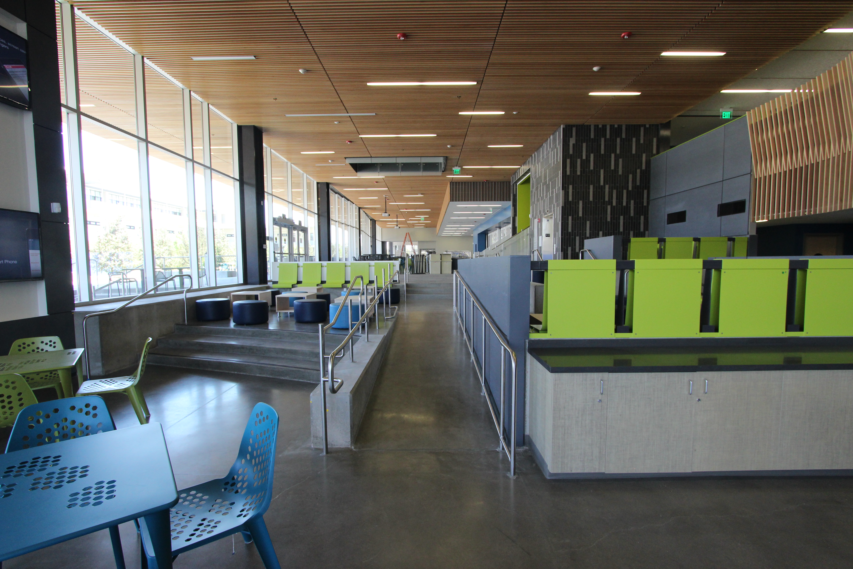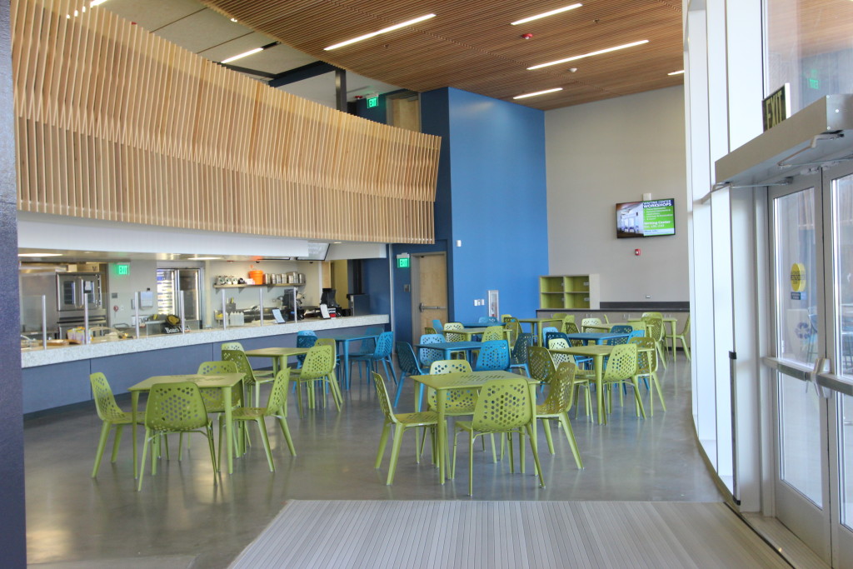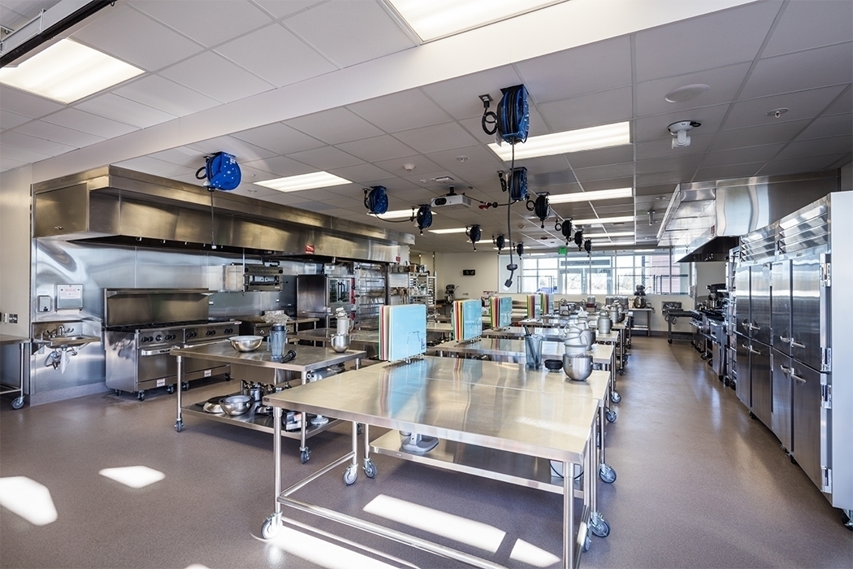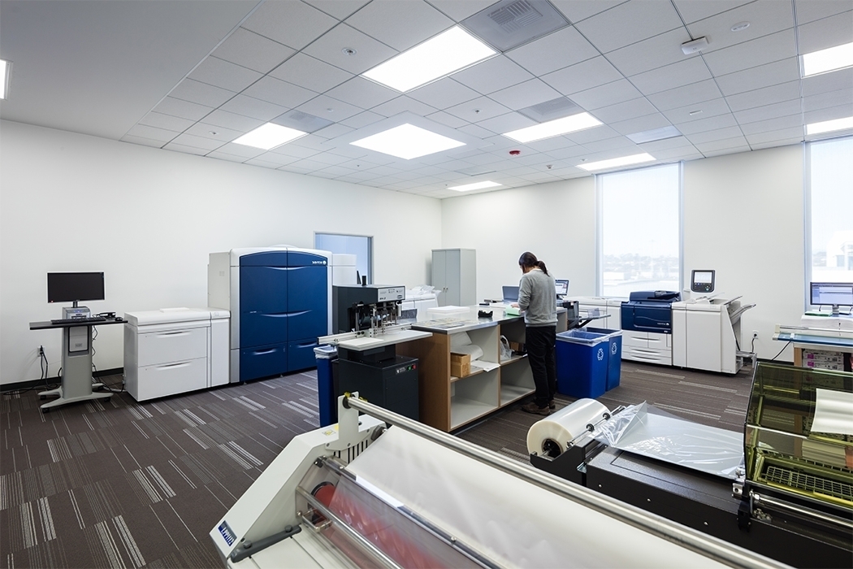SDCCD Mesa Commons
Mechanical and plumbing design for the new 73,000 SF Mesa Commons located at Mesa College which serves as a student hub and consists of a cafeteria, bookstore, and state-of-the-art culinary arts building. The building includes culinary management labs and classrooms, dining cafe, food court, campus bookstore, convenience store, faculty and student lounge spaces, conference rooms, and reprographic services. The project also includes the demolition of the H-200, H-300, H-400, H-500 and H-600 buildings, along with removal and replacement of site utilities and appurtenances and other improvements.
The bookstore and associated stockroom areas served by two VAV air handling units tied into the campus chilled and hot water piping distribution system. An evacuated tube solar system serves the domestic hot water system. All excess hot water from the solar system is cross connected to the building heating system. The building incorporates natural ventilation with two solar chimneys assisted with solar powered fans serving the main core, as well as a naturally ventilated bookstore with solar fans and second floor conference rooms with operable windows. There are three kitchens served by three make-up air handling units and multiple grease hood exhaust fans. Other features include an under-floor radiant heating and cooling system serving the dining room and lower level server areas.
Plumbing systems include low flow plumbing fixtures, solar / thermal domestic water heating, as well as a cistern captured storm water and HVAC condensate water collection system for a roof garden and landscaping irrigation. Sustainable features include a 37% reduction in water use with low-flow toilets, urinals, and restroom and kitchen sinks saving 148,380 gallons annually.


