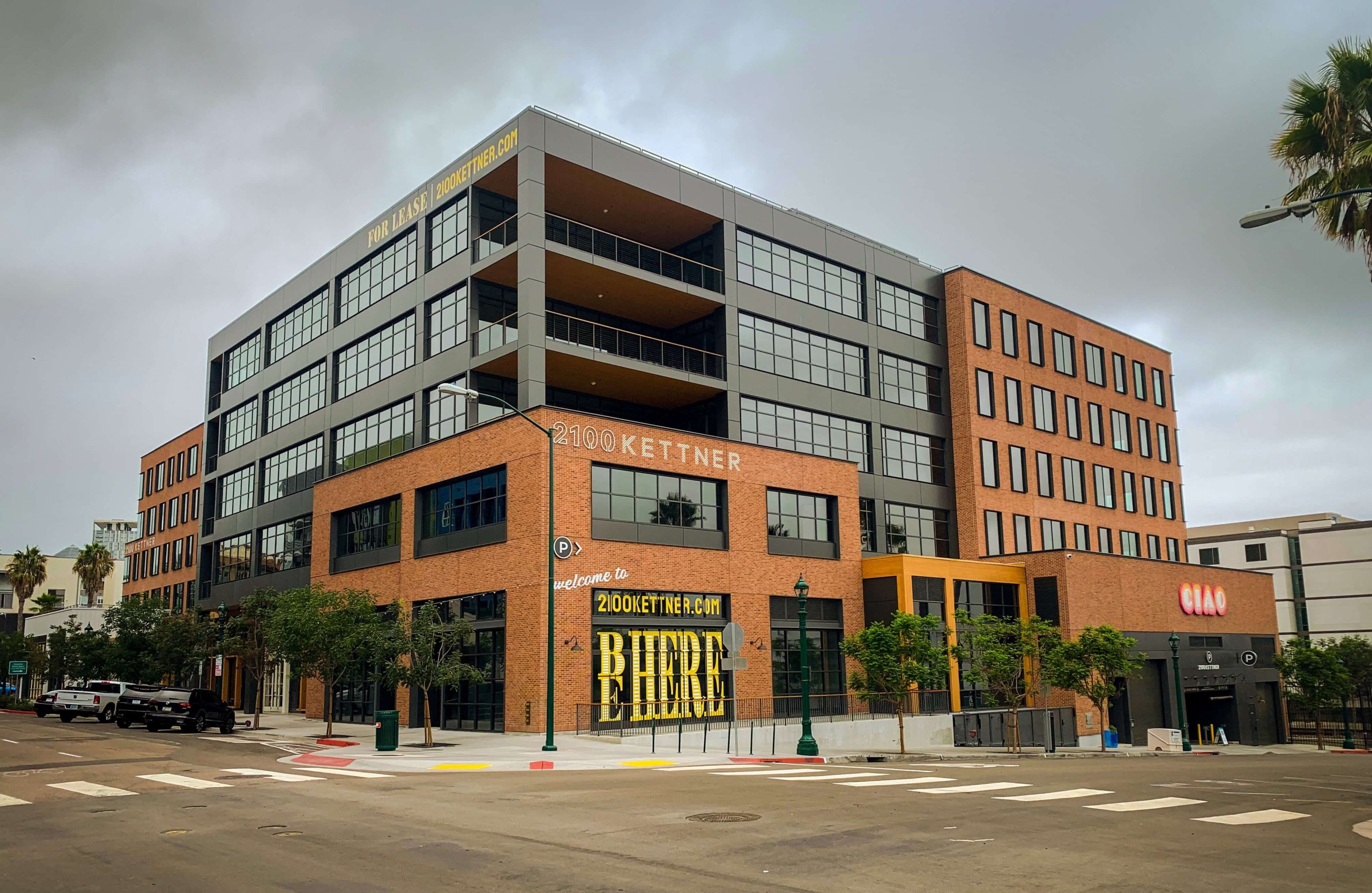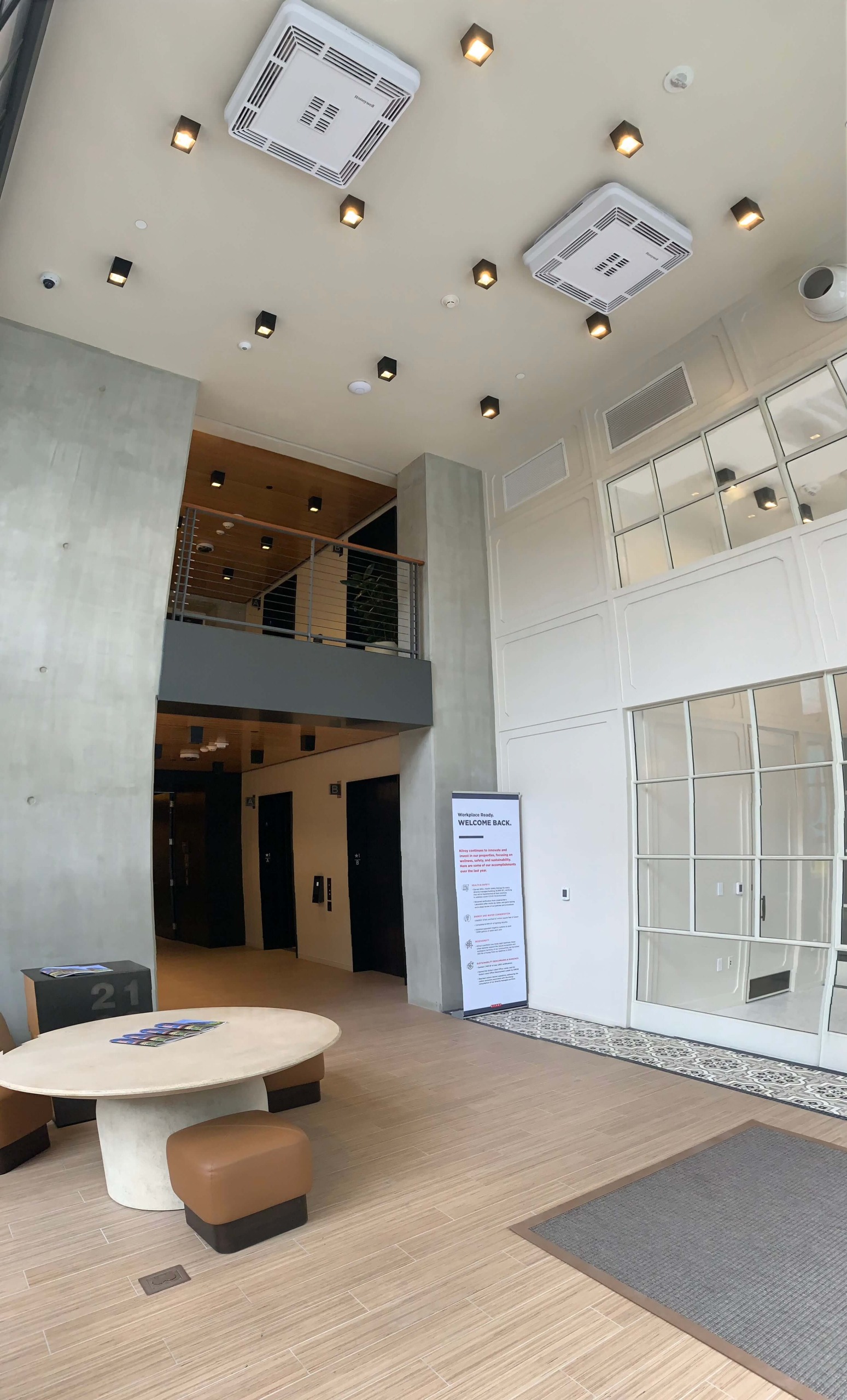Kettner & Hawthorn
Mechanical and plumbing design services (warm shell) for a building with 6 levels consisting of 209,000 SF of office space, food & beverage areas, six retail spaces on the ground floor, public courtyard, 267 spaces for parking, 13,229 SF of terrace spaces and a 10,688 SF rooftop deck.
The mechanical system includes high efficient, rooftop, Variable Refrigerant Flow (VRF) systems with heat recovery. The VRF system is equipped with an inverter scroll compressor(s) used to vary refrigerant flow and optimize system energy efficiency. In addition, the heat recovery system permits synchronous cooling and heating by recycling heat from one zone to another. The building is also equipped with whole-building ventilation w/ MERV 14 filtration and general exhaust for core and tenant areas. The parking areas are ventilated using a “Sweep” exhaust system that is controlled by several carbon dioxide sensors allowing the fans to modulate and save energy.
The plumbing system for this facility consists of general plumbing (restrooms), high efficiency, gas‐fired water heaters, storage tank, and low‐flow fixtures. It also includes compressed air for labs. Sanitary waste and vent provided to restrooms, showers, and lab sinks.
Plumbing systems include domestic cold and hot water, sanitary waste and vent, natural gas, and storm water systems.
Sustainable features for the mechanical systems include VRF systems equipped with heat recovery, which allows the exchange of normally wasted heat to be reused. This heat is used for simultaneous heating and cooling, thereby, reducing energy use while increasing occupant comfort. The sweep design garage exhaust system is equipped with CO sensors that allows the fans to operate at lower speeds, potentially as low as 20% and drastically reduce energy use. Sustainable features for the plumbing systems include low flow plumbing fixtures and high efficiency domestic water heaters.



