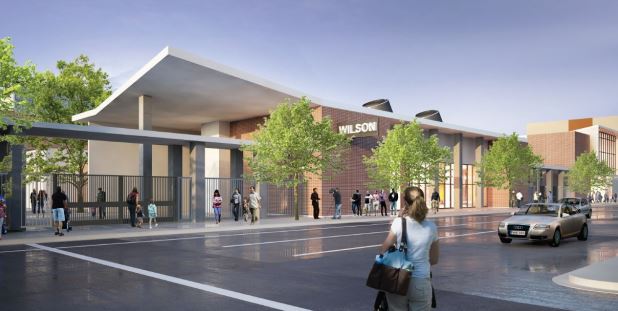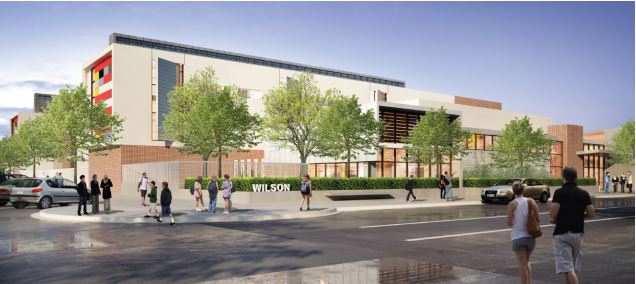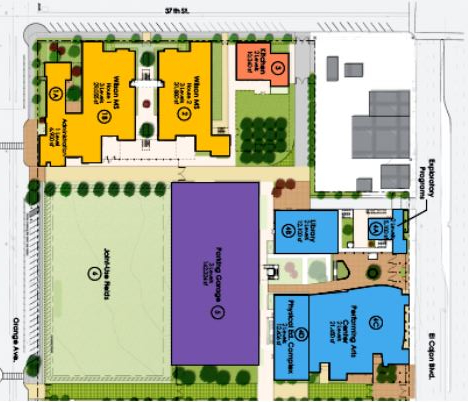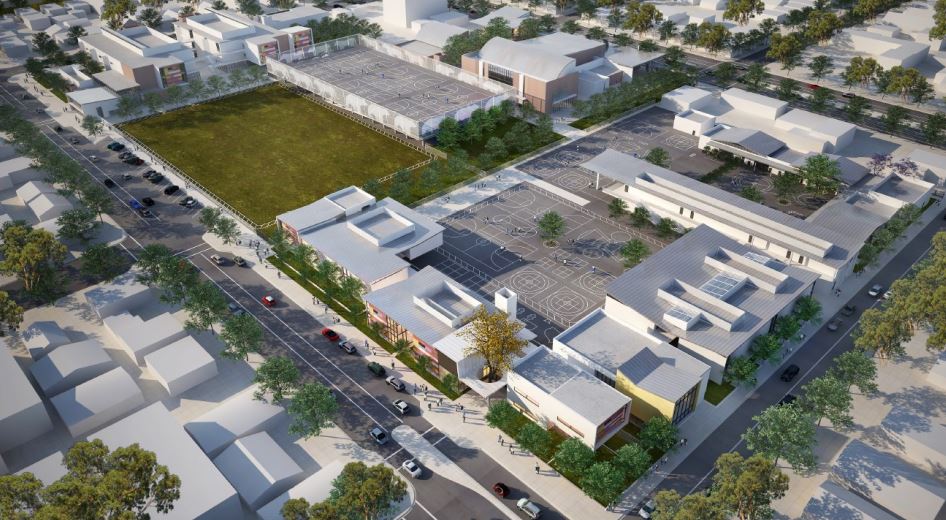Wilson Middle School
The new Wilson Middle School consists of a total of approximately 30 classrooms, band room, orchestra room, physical education room, and locker rooms; several rooms to support theater arts, gallery, and tools/robotics; an outdoor work area; a theater with a stage, a media room, a reading room, a second-story multi-purpose room, a kitchen, a food court, a lunch shelter, a custodian room, and a room for an afterschool program. The breakdown of classrooms consists of 20 general, 3 special education, 5 science, and 2 open classrooms. All special education classrooms are on the ground level, and 14 general classrooms and one science classroom are on the second floor.
Mechanical systems were chosen based on an extensive life cycle cost analysis that determined the most life cycle cost effective mechanical system. Mechanical systems include high efficiency rooftop packaged single zone units with modulating powered exhaust. All rooftop equipment is equipped with economizers to take advantage of the temperate climate. Heating only systems were provided per district standards where required. Building exhaust systems were added as required to serve restrooms as well as to maintain building pressurization. Careful consideration was given to the controls of each system working closely with the district to provide alarm and monitoring as requested.
Plumbing systems include a central domestic booster pump system to provide domestic water to each building. Each building is provided with plumbing fixtures. Each building is provided with sanitary waste and vent and served by the site sanitary sewer system. Each building is provided with domestic cold and hot water. The domestic hot water is provided via natural gas fired, tank-type water heaters. The domestic hot water is circulated via in-line circulation pump. Science classrooms are provided with lab waste piping and dilution tanks at each lab sink. Each building is provided with natural gas to serve building heating, cooking, and domestic hot water heating. Each building is provided with roof drains and storm drain piping. Primary storm drain is connected to site storm drainage system. Overflow storm drainage split to grade.
Sustainable Features include automated natural ventilation interlocked with HVAC systems.





