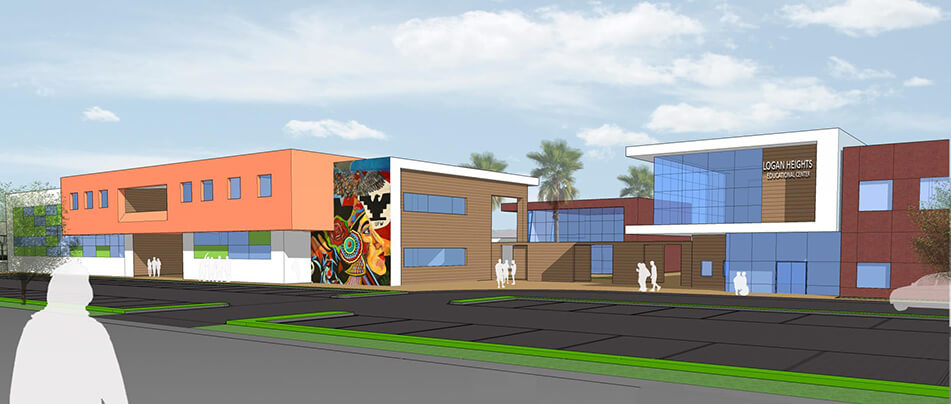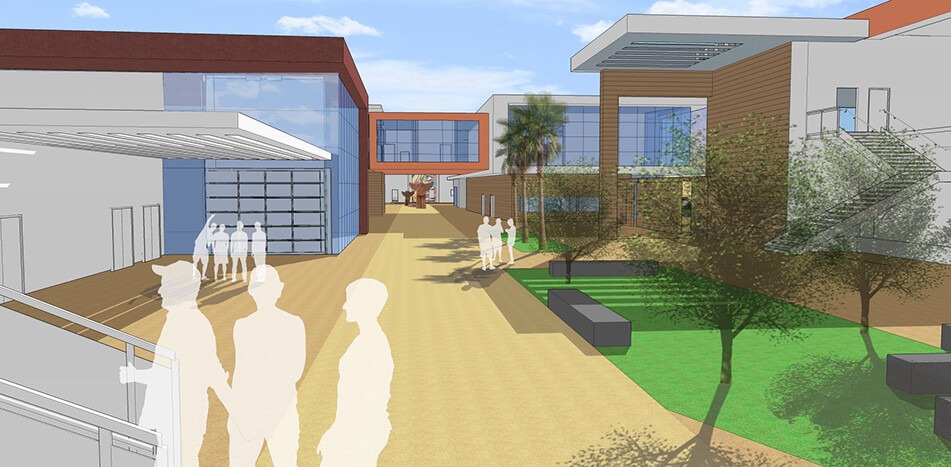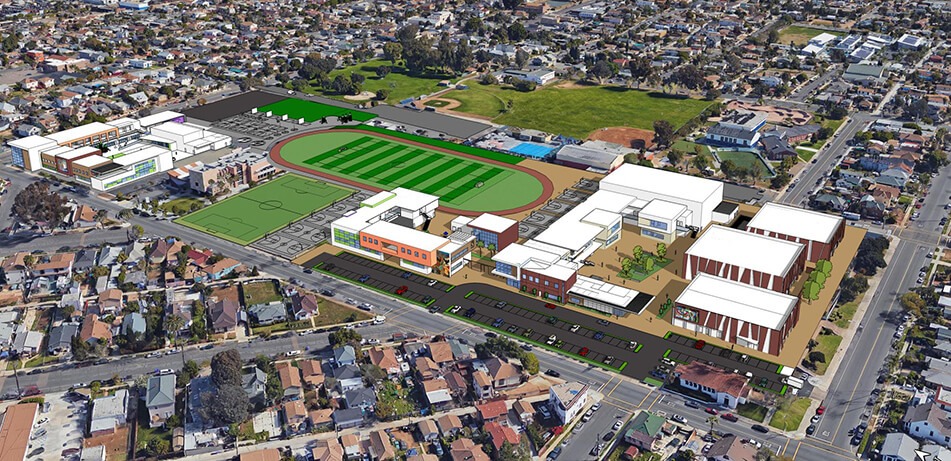Logan Heights Education Center
The new TK-8th grade complex for San Diego Unified School District replaces the existing Logan K-8. The existing 20-acre site will be re-planned to serve neighborhood students from preschool through high school. Phase I (TK-6 and 7-8) is approximately 116,726 SF.
Mechanical systems were chosen based on an extensive life cycle cost analysis that determined the most life cycle cost effective mechanical system. Mechanical systems include high efficiency rooftop packaged variable air volume (VAV) air handling units with heating hot water reheat for dehumidification and morning warm up. All rooftop equipment is equipped with economizers to take advantage of the temperate climate. Zonal control is provided through VAV boxes with reheat coils. High efficiency heating hot water boilers provide heating throughout the buildings. Heating only systems were provided per district standards where required. Building exhaust systems were added as required to serve restrooms as well as to maintain building pressurization. Careful consideration was given to the controls of each system working closely with the district to provide alarm and monitoring as requested. With primarily east/west exposures the mechanical system was optimized to minimize peak loads.
Plumbing systems include domestic water and sanitary waste and vent to all buildings. Domestic hot water is provided via natural gas fired, high-efficiency water heater with circulation pump. High-efficiency, low flow plumbing fixtures are provided to conserve water. Natural gas is provided to serve building heating and domestic hot water needs. Building storm drainage is provided with roof drains and pipping connecting to site storm drainage system.
Sustainable features include high efficiency boilers, variable speed pumps, variable air volume design, and high efficiency cooling units. Energy savings were increased with the addition of an economizer cycle that included gear driven dampers to minimize failures of linkage based economizer controls. A campus wide energy management system was also introduced to monitor and reduce energy use and allow control from the district central network. The design also incorporates extensive sustainability strategies that result in building performance that exceeds Title-24 energy requirements by 65%.




