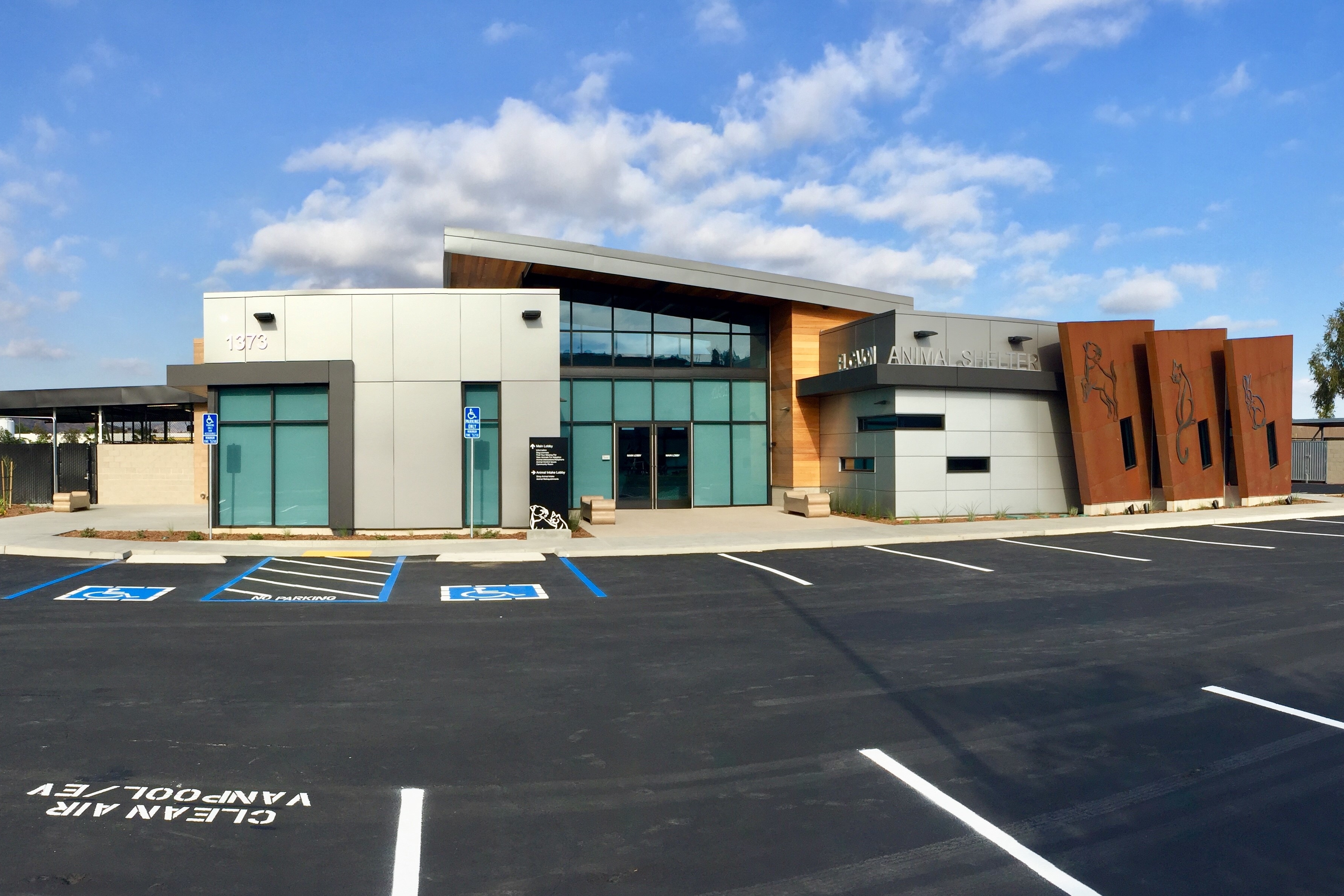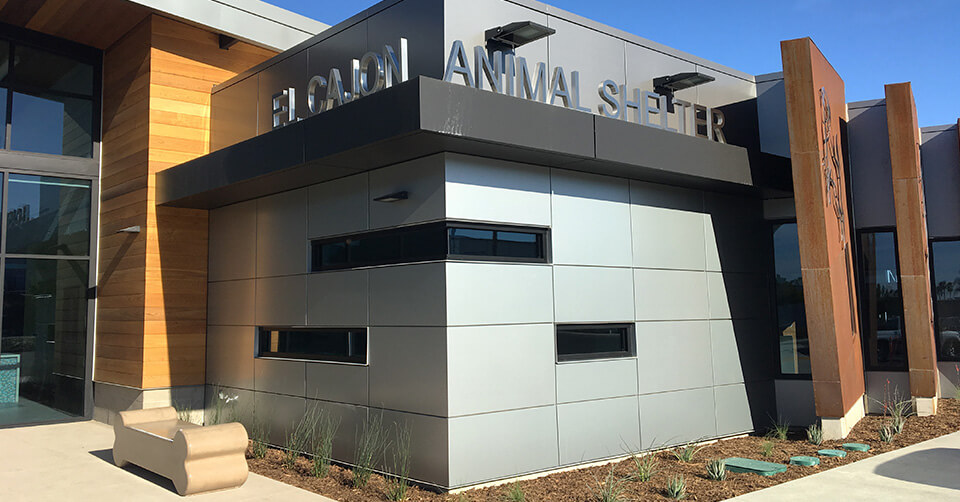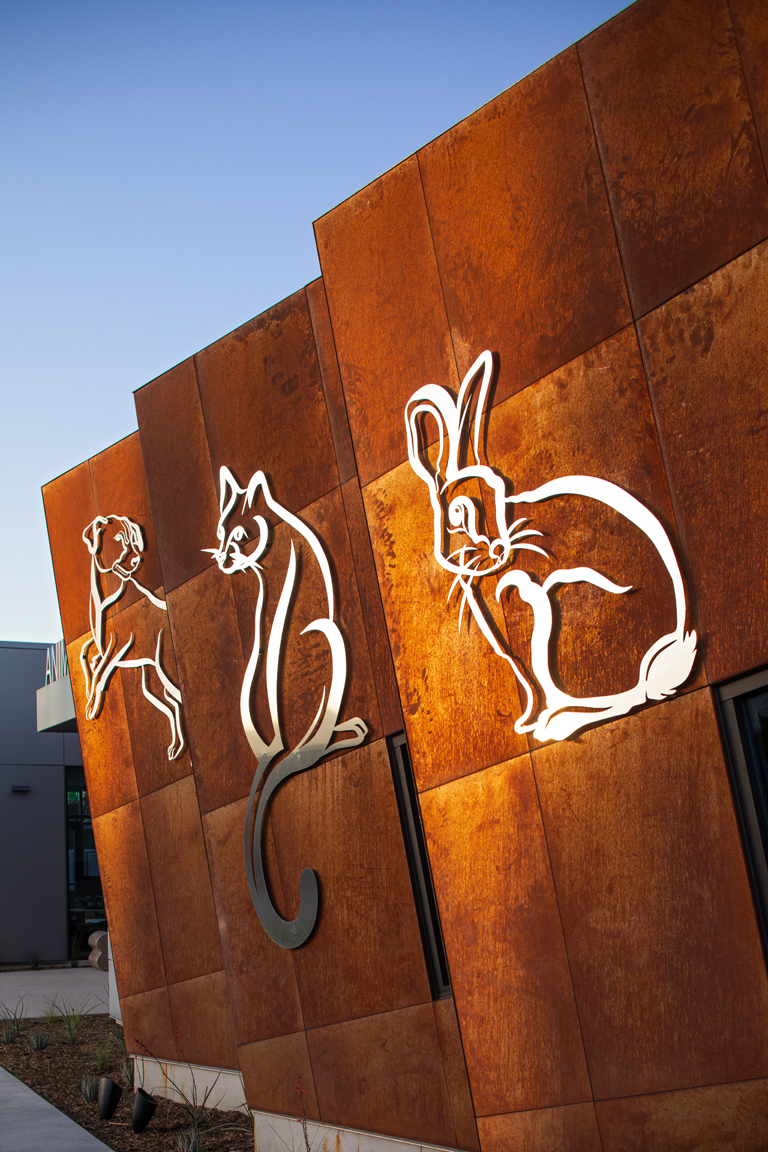El Cajon Animal Care Facility
Mechanical and plumbing design for the El Cajon Animal Care Facility. The facility consists of a 15,000 SF new building with associated parking and landscaping, outdoor exercise/play areas for animals, and wash stations to clean animal cages and trucks used by the Animal Control Division. The building includes administrative offices, housing for animals, veterinary services for sick and injured animals at the facility, grooming areas, indoor play/interaction areas, pet adoption services, miscellaneous storage, and a small retail area for the sale of pet supplies.
Mechanical systems include DX cooling / gas heating roof top units serving the facility and are zoned to provide air conditioning and ventilation throughout the facility with proper pressurization to minimize the transfer of odors between the animals and administration spaces. Exhaust fans are designed to serve each space and operate in conjunction with the HVAC unit. Gas fired radiant heaters serve the outdoor dog runs. The Data room is served by a dedicated DX split system.
Sanitary and vent piping is provided serving plumbing fixtures and equipment and connected to site sewer system. Domestic water is provided serving plumbing fixtures and equipment and connected to site domestic water system. Natural gas is provided serving building heating and domestic hot water systems. The building natural gas is provided a gas pressure regulator to provide low pressure gas to equipment. High-efficiency, natural gas-fired, and water heater provide domestic hot water to plumbing fixtures and equipment. A recirculation pump is provided to maintain hot water temperature to plumbing fixtures and equipment. High-efficiency, low-flow plumbing fixtures are provided to reduce domestic water consumption. Roof drains are provided and connected to site storm drainage system.
The project is designed to maximize operations efficiency, flexibility to accommodate spikes in animal housing needs, and energy efficiency on a best value basis most appropriate to the project type.





